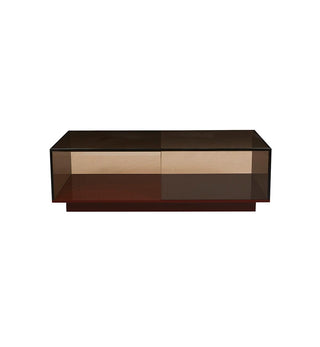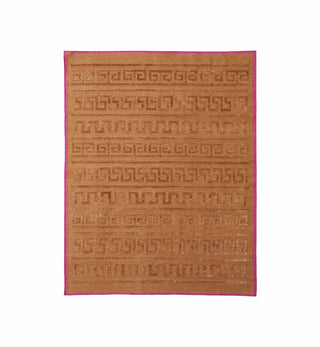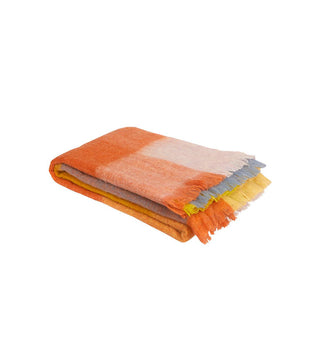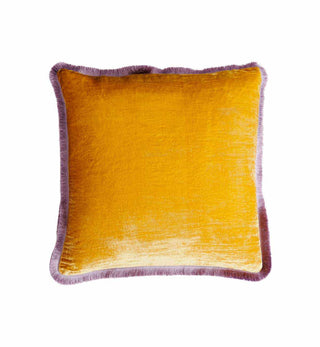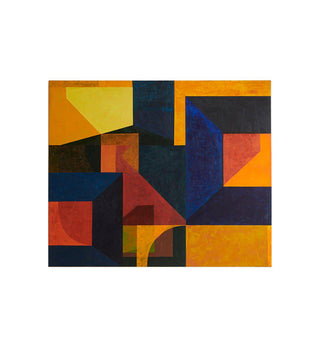

Brunswick East Project
A Californian bungalow reimagined for entertaining throughout the seasons
Old meets new seamlessly in this modern makeover of a classic Californian Bungalow,
a BuildHer Collective Project.
Flooded with natural light from every angle, the thoughtful design envelopes the living area in precious northern light and captivating garden views from almost every room.
Clean lines and refined details create an atmosphere of elegance, enhanced with a warm and sunny palette of furniture, homewares and artwork, breathing fresh life into its past. Resulting in a tranquil oasis, where inside and out refreshingly integrate.

A light-filled breezeway seamlessly connects old and new in this Brunswick project, designed for living and entertaining all year round.
Full Interview with Jacqui Midgley from BuildHer Collective.
What was the house like when you moved in? What renovations have you done?
J: When we bought the house it was a large two bedroom, well maintained 1930’s california bungalow that had a big garden and 80’s style kitchen, bathroom and ‘lean to’. It felt like a warm family home that just needed some love and style put into it. We wanted to extend the floor plan into three or four bedrooms. We created an open kitchen/living design with a butlers pantry, new laundry, second bathroom and second living space.
What made you choose this home to renovate?
J: We loved the plain tree lined street and the block had good access and felt generous. We knew we could add value to this oversized two bedroom house without going up. We wanted to restore its former glory at the front and open up the back to create a strong connection to outdoor entertaining areas.
What do you like about living in Brunswick East?
J: I love the creativity and progressive nature of the area. I have watched the continued gentrification of the area over the last nine years and it definitely has a young energy about it with great coffee and lots of great food, wine bars with turntables. A lot of unassuming hidden gems!

How would you describe your design style? What atmosphere were you trying to create?
J: The original brief was to adopt a Japandi style. The brief did evolve in the way of finishes selection, however the design intent was always centred around the fundamental objectives of maximising natural night, use of warm tones, texture and connection to landscape. We were chasing natural light as we were cognisant that we were on a south facing block. Sarah Bryant of Bryant Alsop had the brilliant idea of wrapping the house around a central courtyard to bring in the northern light and connection of the landscape. I believe the use of timber and greenery outside creates a sense of zen that compliments the floor plan that flows effortlessly.
What is your favourite part of your home?
J: There are a few ‘wow’ moments within the design but I think the breeze way delineating the old from the new is my favourite. I find it quite magical, the timber soffit builds on the anticipation of what you are arriving into at the back with the raked ceiling and exposed beams- it's quite striking. Also the afternoon light projects the shadows of the landscape onto the polished concrete here which creates visual interest.

What was the most challenging aspect of this renovation?
J: Of course there were various challenges, namely having to revisit selections when finishes had long lead times. This actually was a positive challenge, as we had initially selected the finishes in mid 2021 so we needed to review our decisions along the journey as trends moved.
What was the most exciting part of the renovation?
J: I loved sourcing different finishes and building on the warm pallet. Working through different ideas with my architect, interior designer and network of support at BuildHer Collective was so much fun.
Surprisingly, designing the landscape was something I also thoroughly enjoyed. Chlorophilia Landscapes and I collaborated really well together to ensure each species aligned with the design intent and conditions required for maximum growth. The importance of the landscape and architectural design are intrinsically linked and often people leave the landscape design to the end - it really pays dividends to have it considered along the journey of the design and overall vision.
Do you have any advice for others embarking on a renovation project?
J: Adapt when the challenge arises and use every challenge as an opportunity to be more creative. Mindset is so important on these projects as every house has emotion attached. Surround yourself with people who have experienced a similar project and can support you on the journey. There are moments of anguish, fear and doubt but overall the sense of achievement is massive and you do want to share that with someone.
What was your inspiration behind the project?
J: The inspiration was always about bringing north light, cross ventilation and warm tones to a beautiful calm home and drawing on my interpretation of japandi design ideals of neutral tones and textures with an emphasis on good quality natural materials. This simplistic combination results in a sense of calm and connection with nature.

This standout transformation was led by a team with serious credentials.
Architect: @bryant_alsop_architects
Project: @jacquimidgleyforrest
Furniture, Artwork & Styling: @fenton_and_fenton
Garden: @chlorophilia_landscapes
Interior Design: @randco.design.studio
Photography: @EveGWilson
Brunswick East Project Edit
- 240cm W x 180cm D
- 300cm W x 220cm D
- 290cm W x 360cm D


